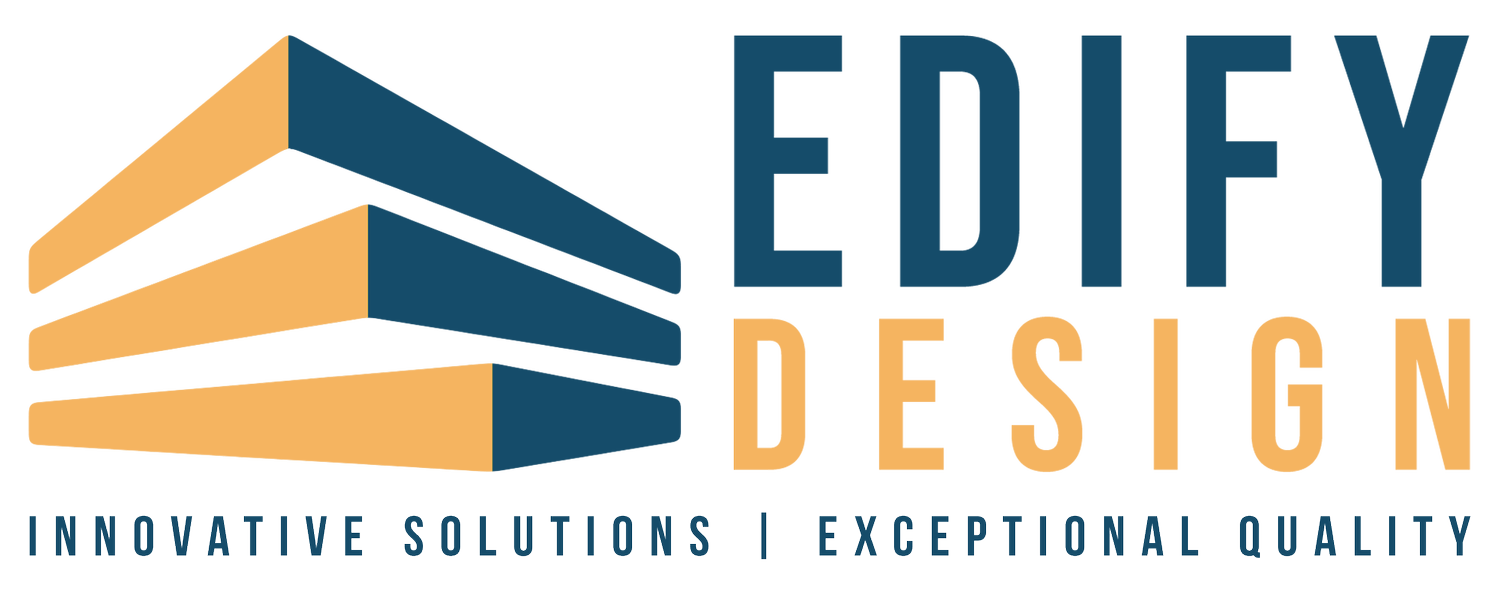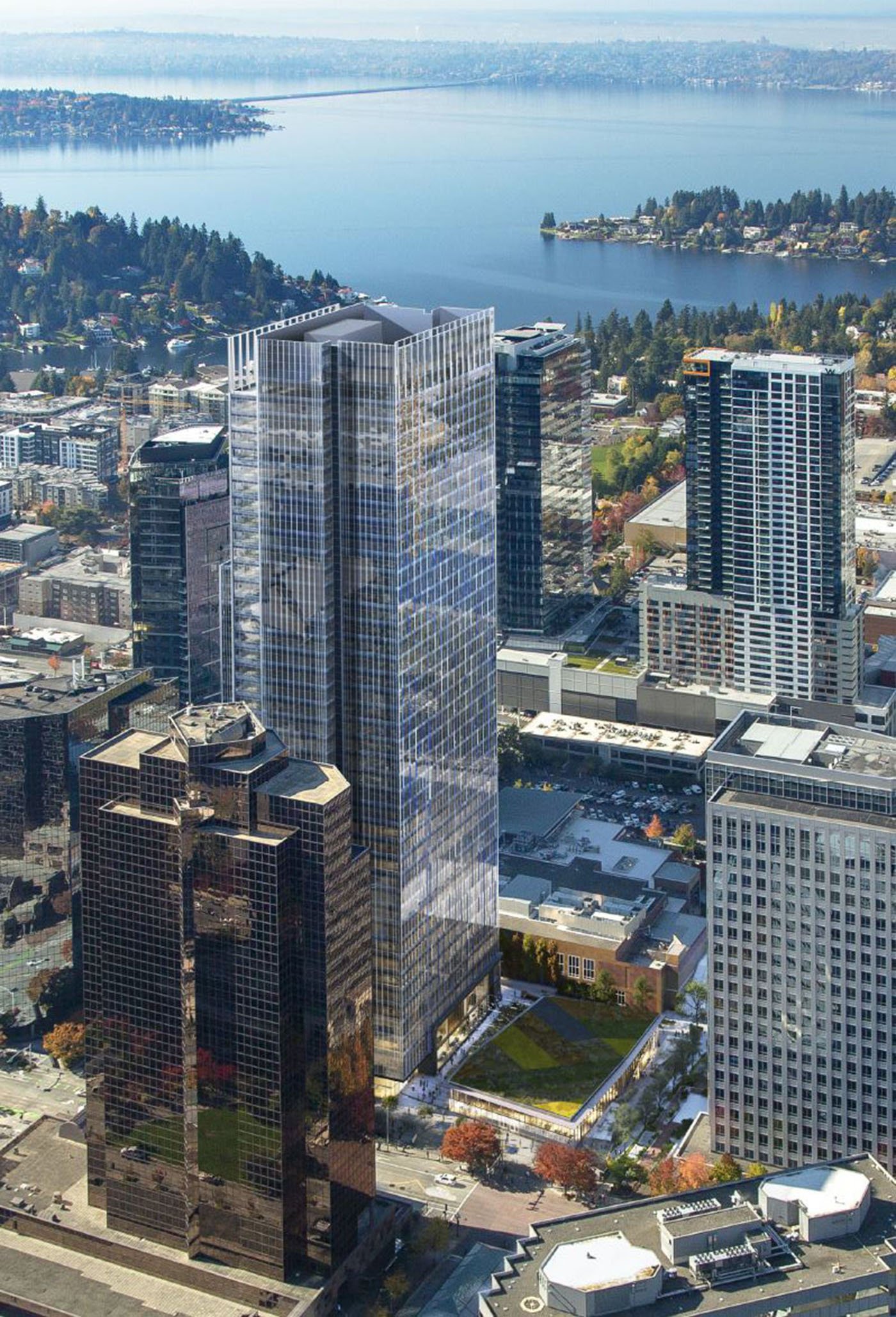
555 108th ave
Project Location: Seattle, WA
Building Type: Mixed use – 42 Levels
Services Delivered - 3D Model with 2D shop drawing output within Revit.
LOD Delivered – 350
Product Modeled – Storefront, Stick Curtain Wall, Unitized Curtain Wall and Embeds
Summary: Edify Design is responsible for producing shop drawings, embed layouts and a 3D model of the products within the building, all within Revit, while attending weekly BIM coordination meetings.


